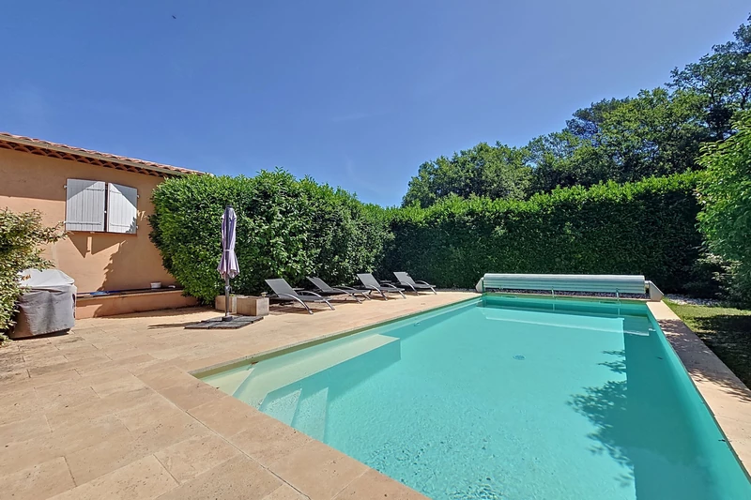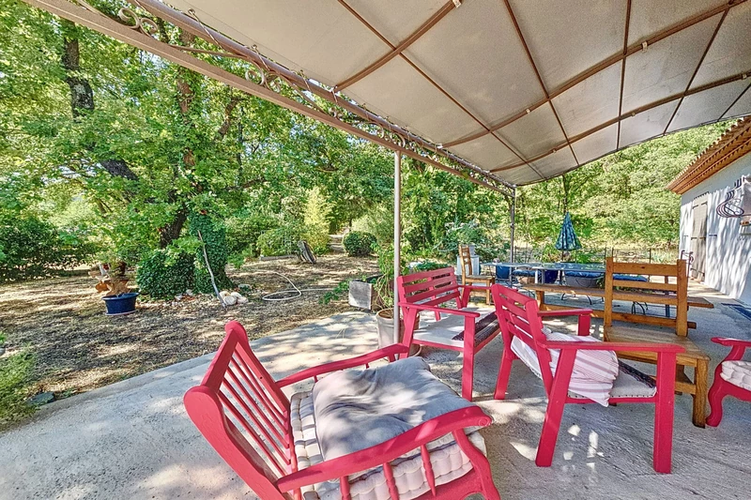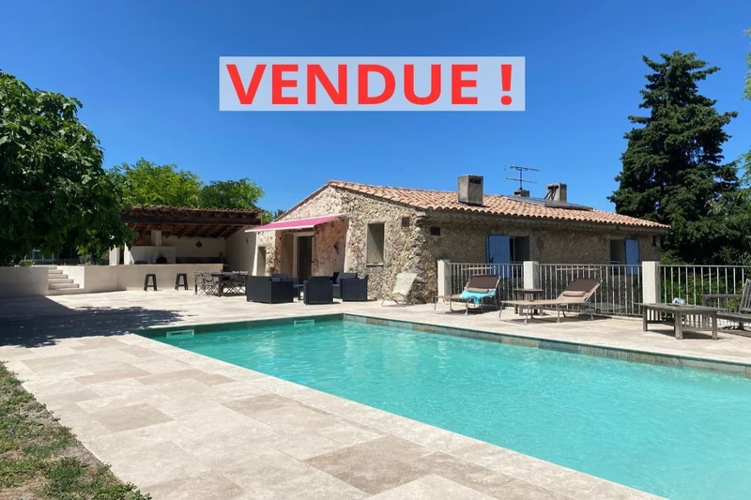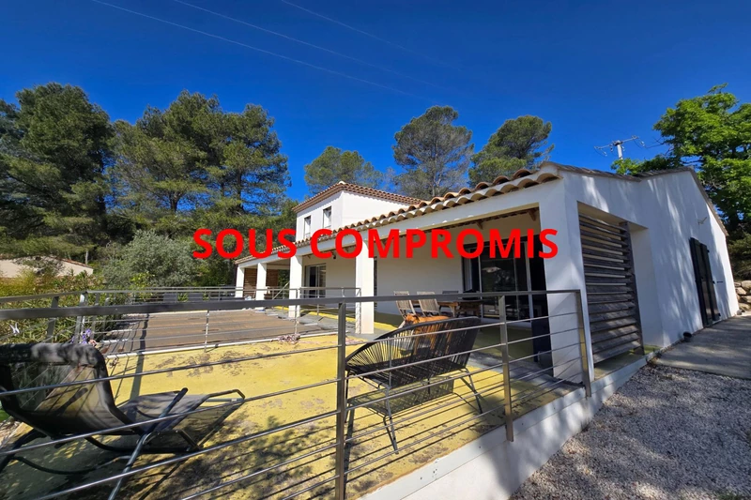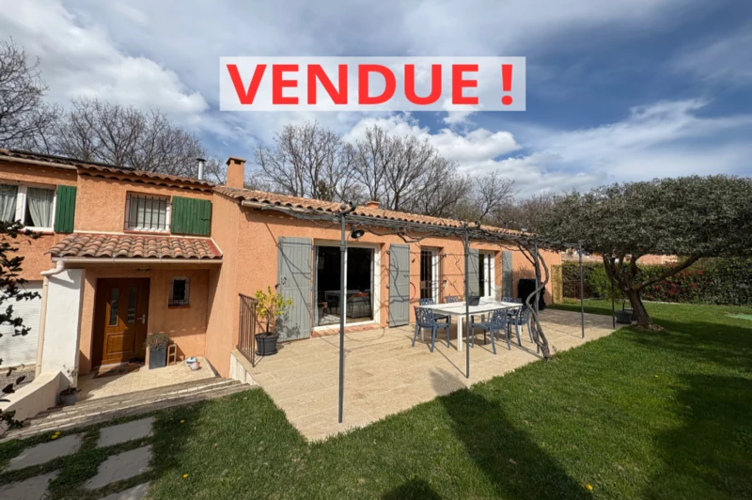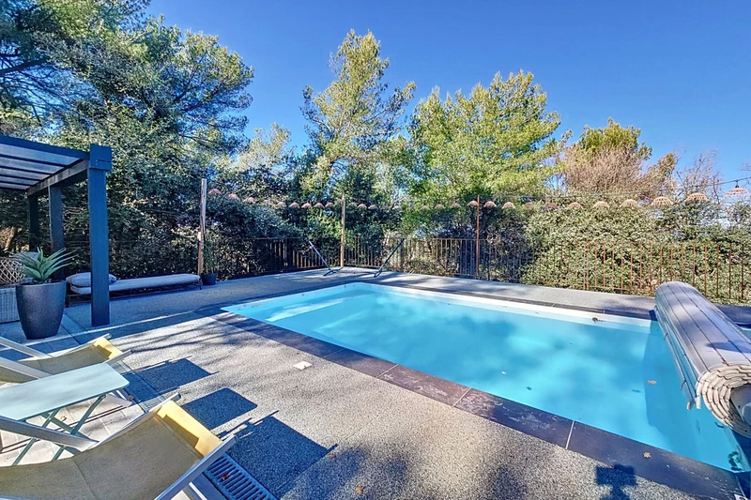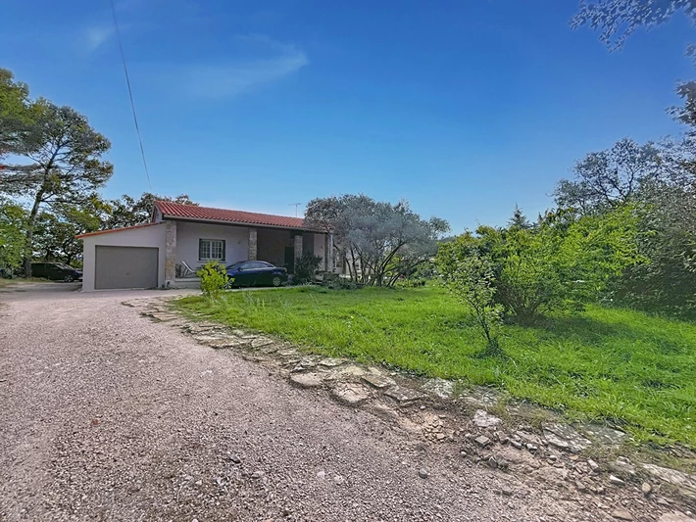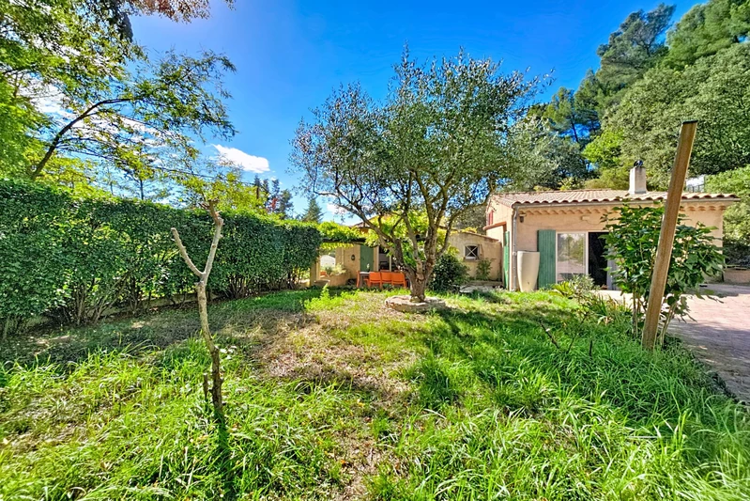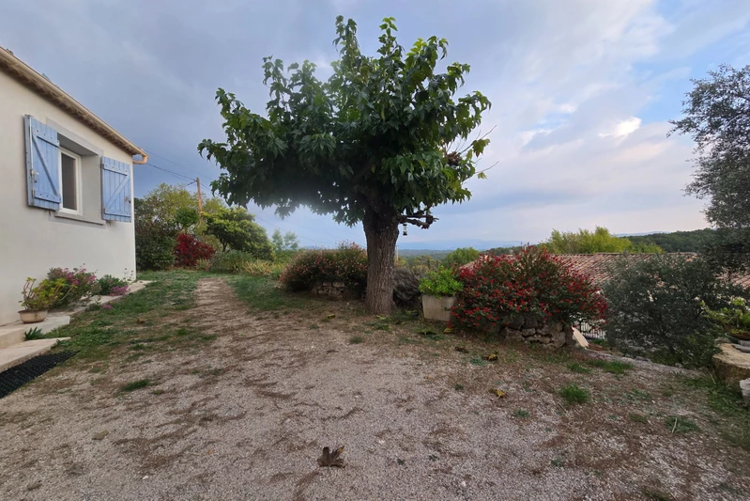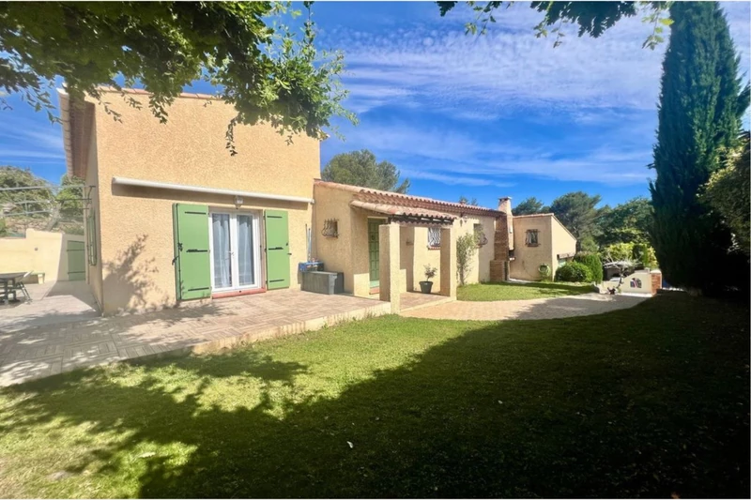
Villa Mimet
buying villa
6 bedroom
180 m²
680 000 €
SOLD!!
T5/6 Villa, 150m² with outbuildings, swimming pool, countryside setting.
Come and discover this beautiful villa ideally located in Mimet, nestled in a peaceful, wooded hillside environment. Thanks to its east-west exposure, the interior benefits from wonderful natural light. You'll enjoy a stunning living space including the living room, dining area, and kitchen, all fully renovated and covering about 60m². This space opens directly to the outside with a summer kitchen, terrace, pool, and unobstructed views of the hillside.
On the same level: 1 suite, 2 bedrooms, a bathroom, and a toilet.
Additionally, a suite and a games room have been arranged under the attic, and 2 outbuildings of 15m² each await you outside.
You'll appreciate the outdoor area, which can accommodate a good number of cars in front of the house (to the north). For storage, the fully unfinished basement will meet your needs.
Features include: underfloor heating via heat pump, reversible air conditioning upstairs, double-glazed aluminum window frames, high-quality wood-effect tiled floors, fireplace with insert, and saltwater pool.
Built in 1982, this home has everything to charm you. Come see it soon!
Thanks to this sale, we will be able to support the animal protection association "4 pattes sur mon coeur," based in Simiane Collongue.
If you would like more information, feel free to call Marion at 06 52 58 00 63.
This real estate listing was prepared under the editorial responsibility of Marion BOUASSE, EI, sales agent for SAS Luxury Provence, registered with the Aix en Provence Trade and Companies Register under number 918 822 495, holding a collaborator card on behalf of Luxury Provence CPI13102024000000677, issued by the Marseille Chamber of Commerce.
Part details
| Rooms | Surface | Exposure | Level | Soil type | Description |
|---|---|---|---|---|---|
| Hall d'entrée | 6 m² | Rez-de-jardin | |||
| Salon | 25 m² | Est ouest | Rez-de-jardin | ||
| Cuisine | 32 m² | Sud ouest | Rez-de-jardin | ||
| Couloir | 7 m² | Rez-de-jardin | |||
| Suite parentale | 15 m² | Rez-de-jardin | |||
| Salle d’eau | 6 m² | Rez-de-jardin | |||
| Chambre | 10 m² | west | Rez-de-jardin | ||
| Chambre 2 | 10 m² | west | Rez-de-jardin | ||
| Salle de bain | 7 m² | Rez-de-jardin | |||
| Toilettes | 2 m² | Rez-de-jardin | |||
| Suite parentale | 19 m² | 1 | attic, floor space | ||
| Salle d’eau | 10 m² | 1 | attic, floor space | ||
| Grenier | 23 m² | 1 | attic, floor space |
Features
- Surface of the living space : 57 m²
- Surface of the land : 7500 m²
- Year of construction : 1982
- Exposure : Est ouest
- View : campaign
- Hot water : electric
- Heating : Pompe à chaleur
- 6 bedroom
- 2 terraces
- 1 bathroom
- 4 showers
- 5 WC
- 1 garage
- 6 parkings
- 1 cellar
Benefits
- pool
- air conditioning
- double glazing
- fireplace
- Bedroom on ground floor
- Automatic Watering
- calm
Legal information
- 680 000 €
Fees paid by the owner, no current procedure, information on the risks to which this property is exposed is available on georisques.gouv.fr, click here to consult our price list




 APPROXIMATIVE SITUATION OF THE PROPERTY
APPROXIMATIVE SITUATION OF THE PROPERTY